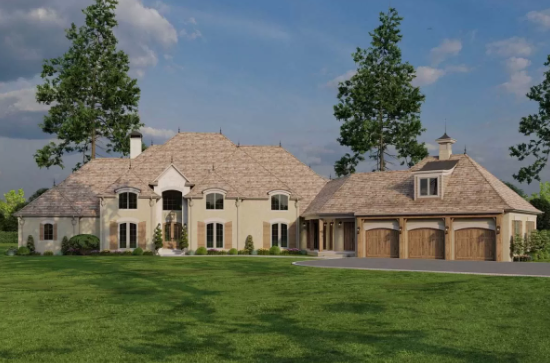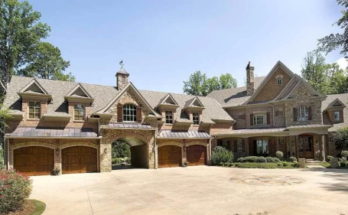I think you are absolutely going to love the inviting and spacious layout of this one-story European home plan, offering 4,808 square feet of heated living space with 4 bedrooms and 3.5 full baths. Especially intriguing is the optional bonus space above the garage, which provides a whole new level of flexibility and functionality for modern living.
Now, let’s take a detailed walkthrough of each room and explore how they contribute to a comfortable and versatile living experience.
Specifications:
- 4,808 Heated S.F.
- 4 Beds
- 3.5 Baths
- 1 Stories
- 3 Cars
The Floor Plans:


Entrance and Foyer
Upon entering through the covered entry, you are welcomed by the Foyer and Grand Hall with 12′ ceilings, which immediately creates a majestic feeling. The high ceilings add a grandiose touch while providing an expansive open space that truly says, “Welcome!” This area is perfect for making a strong first impression on guests and sets the tone for the rest of your new home.


Great Room
Walking further, you’ll find the Great Room, which is undoubtedly one of the standout features of the home.

Boasting a stone fireplace and built-ins, it’s designed to be both a cozy retreat and a grand entertainment space. The timber beams in the ceiling add rustic charm, and the two sets of French doors lead you to the covered porch, seamlessly merging indoor and outdoor areas.

The great room’s design makes it ideal for hosting gatherings or simply unwinding in front of the fire.

Kitchen
I believe you’ll find the Kitchen extraordinarily functional and social. Its layout includes a prep island and an eat-at bar with a pass-thru to the great room, making casual conversations possible even while meal prepping. Featuring a large walk-in pantry, storage will never be an issue. Furthermore, the kitchen opens into the breakfast room, which has two access points to the covered and grilling porches.

This facilitates easy indoor-outdoor dining, perfect for alfresco meals or summertime barbecues.
Breakfast Room
Adjacent to the kitchen, the Breakfast Room is a sunlit space, ideal for your morning rituals.

With easy access to both the covered porch and grilling porch, it serves as a great transitional area for different activities. Imagine sipping coffee here while enjoying the morning sun or having a casual family dinner.

Master Suite
The Master Suite is a sanctuary in itself. It comes with an optional gas fireplace, a sitting area, and private access to the covered porch. This exclusive outdoor access enhances privacy and offers a serene spot for morning coffee or late-night stargazing. The master bath features a freestanding tub, a glass shower with a seat, and two walk-in closets, providing ample space for both relaxation and storage.

Bedrooms 2 and 3
Bedrooms 2 and 3 share a unique layout with walk-in closets and a Jack and Jill bathroom. This setup is perfect for children or siblings, providing them with privacy while still maintaining convenience. It’s a smart use of space, allowing more room for the bedrooms themselves and making morning routines less hectic.

Guest Quarters
The Guest Quarters offer a full bathroom and a walk-in closet, making it a comfortable retreat for visitors. This room ensures that your guests feel at home, providing them with their personal space and amenities.

Laundry Room and Safe Room
The Laundry Room is equipped with a convenient desk area and a sink, making it more than just a utility space. It’s designed to handle more than just laundry; it can serve as a small home office or craft station. There’s also a safe room for added security, providing peace of mind in emergencies.

Covered Porch and Grilling Porch
The Covered Porch and Grilling Porch extend the living space outdoors. These spaces are perfect for summer barbecues, evening dinners, or simply lounging outside with a book. The seamless transition between indoor and outdoor living areas is one of the home’s standout features.

Garage and Optional Bonus Space
Connected via a breezeway, the Garage includes an optional bonus space above it.
This bonus room can be adapted to suit various needs—whether you need an extra guest room, a gaming area, or a home office, the possibilities are endless.


Considerations for Modern Adaptations
Have you considered how your family might use the optional bonus space? This extra room could serve as a playroom for children, a meditation and yoga space, or even a home theater.
The adaptability of this home means that any upgrades or modifications can easily accommodate your evolving lifestyle.
Would you prefer a layout that straightens the garage for a more streamlined aesthetic? This is another modification you can explore to tailor the house to your specific tastes.
Overall, I think this home’s floor plan is exceptionally versatile, providing both luxury and practicality to meet a diverse range of modern occupants’ activities and needs.
I am confident this layout will spark inspiration for your dream home, whether you’re building from scratch or making thoughtful adjustments to fit your unique lifestyle.
Interest in a modified version of this plan? Click the link to below to get it and request modifications



