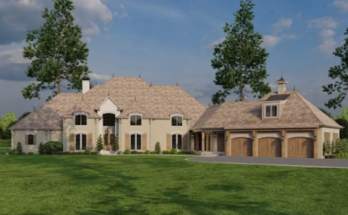Immerse yourself in a world of grandeur with a home that redefines luxury living. With over 5,200 square feet of heated space, this property offers a blend of spacious elegance and intimate comforts, making it an exceptional setting for both lavish entertaining and peaceful relaxation.

Specifications:
- 5,202 Heated s.f.
- 3-5 Beds
- 3.5 – 4.5 Baths
- 2 Stories
The Floor Plan:



Front Porch

As you approach this majestic home, the front porch welcomes you with its open arms. The charm of this entrance sets the tone for the opulent experiences that await inside.
Imagine yourself sipping your morning coffee here, basking in the early sun, and feeling the crisp morning air—it’s like the house greets you personally every day.

Banquet-Sized Dining Hall
Stepping inside, you’re immediately taken into the heart of the home, the banquet-sized dining hall.
With its breathtaking coffered ceiling and warm fireplace, this room isn’t just about meals; it’s a statement. Picture hosting splendid dinners under the elegance of this ceiling, making every gathering a memorable one.
The double doors open up to the backyard, blending indoor opulence with outdoor beauty seamlessly.

Study
Next, we find ourselves in a large study that exudes sophistication.
Again, the coffered ceiling and another fireplace create a setting that encourages deep thought or peaceful reading.

Whether you’re curling up with your favorite book or focusing on work, this study offers the perfect blend of comfort and majestic ambiance.
Great Room
This home truly understands the value of an open floor plan. The great room, with sightlines extending into the gourmet kitchen, is adorned with a vaulted keeping room that elevates everyday living.

The space is designed not just for easy movement, but for moments—moments of laughter, storytelling, and togetherness.
Kitchen
Speaking of the kitchen, it’s nothing short of a chef’s dream.

It’s here where culinary adventures begin, against a backdrop of high-quality appliances and ample space. The kitchen is a place where food meets art, making every meal a masterpiece waiting to happen. Plus, with the nearby screened porch, alfresco dining becomes an everyday luxury.

Master Bedroom
The main floor master suite is a sanctuary of peace and luxury. From the tray ceiling to the two enormous walk-in closets, every element is about opulence. The two-sided fireplace adds a romantic touch, perfect for chilly evenings.
Master Bathroom
Attached to the master bedroom, the master bathroom offers a spa-like experience. The big soaking tub invites you to relax and soak your worries away. The sheer size and design of this bathroom make it a personal retreat within your own home.

Additional Rooms
Ascending to the second floor, we’re greeted by giant bedrooms, tailor-made for rest and play. One bedroom even includes its own playroom, sparking creativity and joy. The study/loft area, with a Juliette balcony, offers stunning views of the keeping room below, creating a unique, airy feel.
Exterior
Lastly, the house’s grandeur extends to its exterior. The yard, with access from the banquet-sized dining hall, promises endless possibilities for garden parties, family gatherings, or a tranquil retreat into nature. The unfinished space over the garage, ideal for an in-law suite, adds another layer of potential to this already remarkable home.

This property isn’t just a house; it’s a lifestyle. A perfect blend of grandiosity and comfort, it invites you to live life at its fullest, surrounded by beauty and elegance.
Every corner, every room has its own charm, awaiting your personal touch to turn it into a home.



